

Ljubitelji gradbeništa in arhitekture so podelili skoraj 100.000 glasov fasadam v projektu Life Challenge.
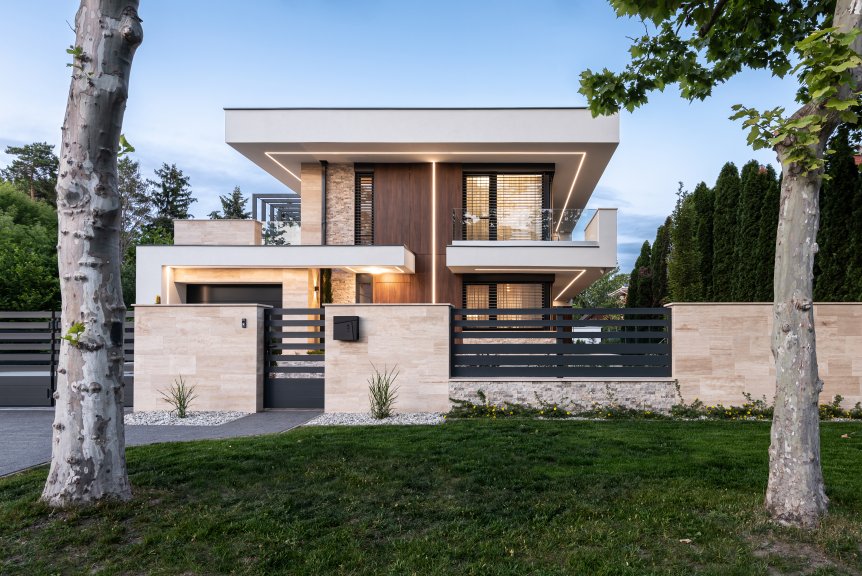
5. mesto
Single Family House | Hungary
This modern villa is a good example of a spacious building functionally well divided, but at the same time it doesn’t stand out with it’s big size. The secret is the use of a variety of facade materials, protruding, plastered canopies, an accentuated front door, the pergola and a glass railing.
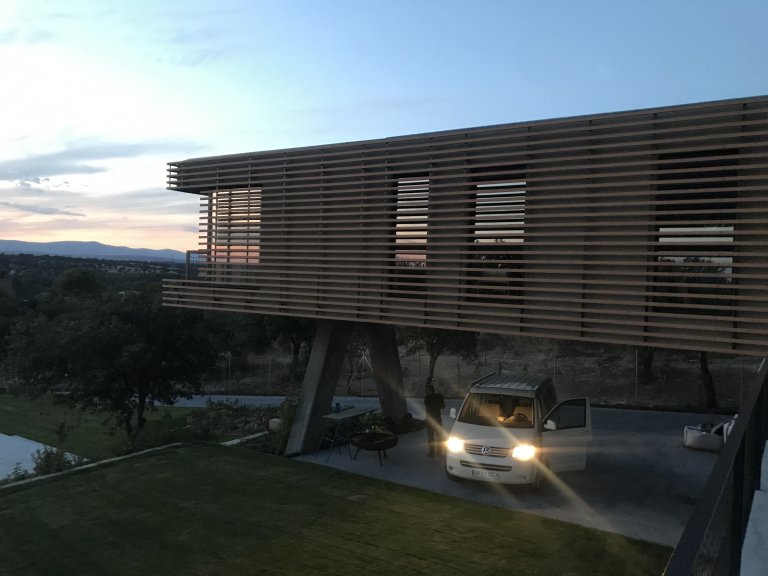
4. mesto
Single Family House | Spain
The building is located at the end of its plot in the highest part and is developed in two twinned volumes. The level of the ground floor is located above the surrounding trees to ensure the best views. The house has been designed on two levels. The first one is in the basement with respect to the natural slope of the land, buried with respect to the slope of the land, and in the upper part there are two differentiated volumes, the private area, oriented to the South-North whose facade is protected by wooden slats calculated according to the winter and summer solar angles, and the volume of more public space oriented West-East to take advantage of the spectacular views offered by the land.
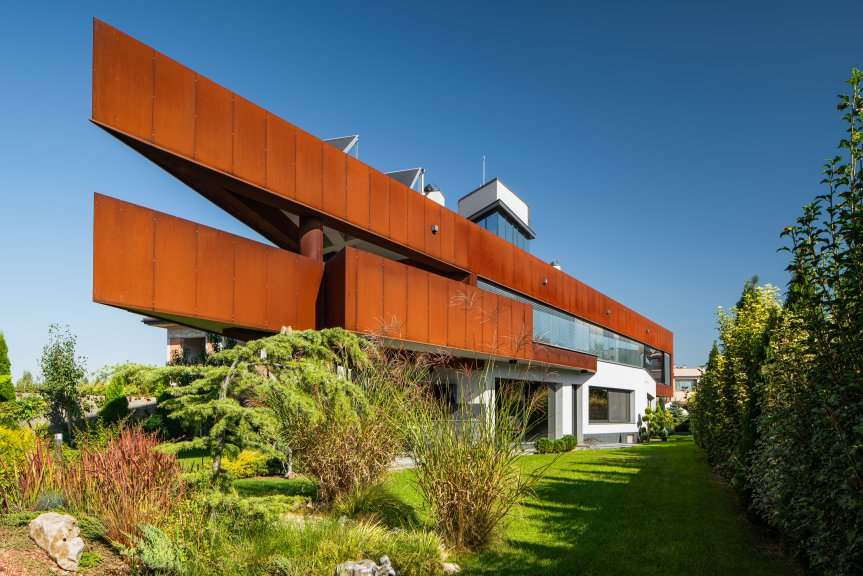
3. mesto
Single Family House | Bulgaria
A single-family home with combined facade systems from Baumit with Pro integrated thermal insulation and Baumit SilikatTop finish, breathable Bond facade and rust-effect Corten metal cladding.
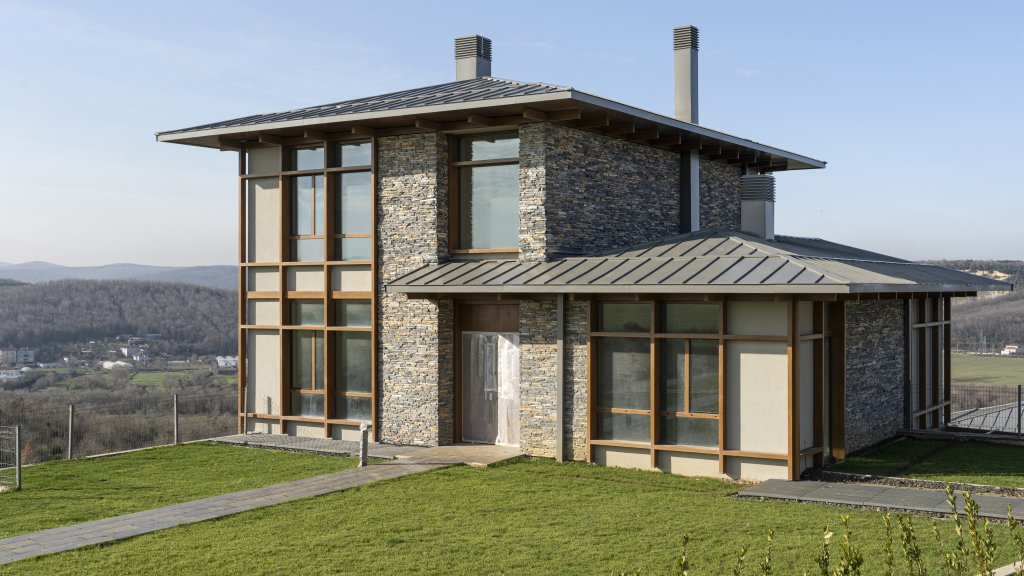
2. mesto
Single Family House | Turkey
The architectural equivalent of the search for 'place/hand' and 'natural' as a means of comprehension, rehabilitation and rediscovery, the Black Sea 'architectural' examples with similar topographical, climatic and context were considered as a kind of archetype.
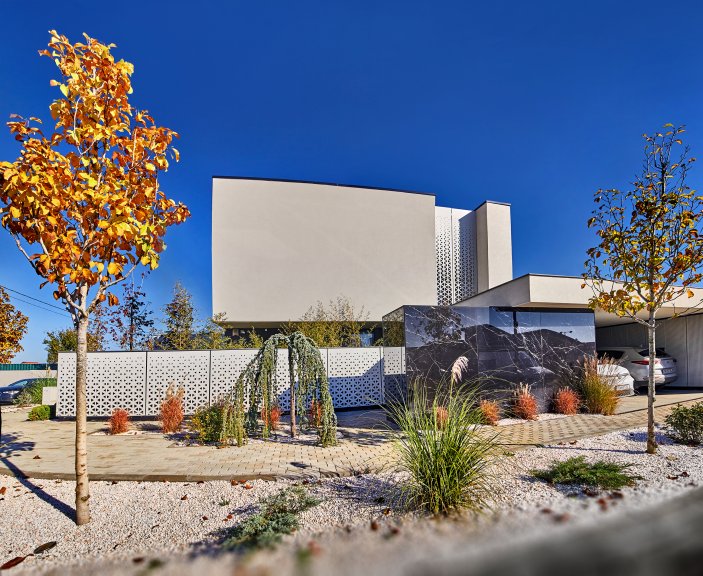
1. mesto
Single Family House | Romania
The proposed architecture of this family residence followed the structural solution, the energy saving and the spatial continuity between interior and exterior: simple, clearly defined white volumes, without many gaps to the south, while having sliding metal perforated panels as sun protection to the west.
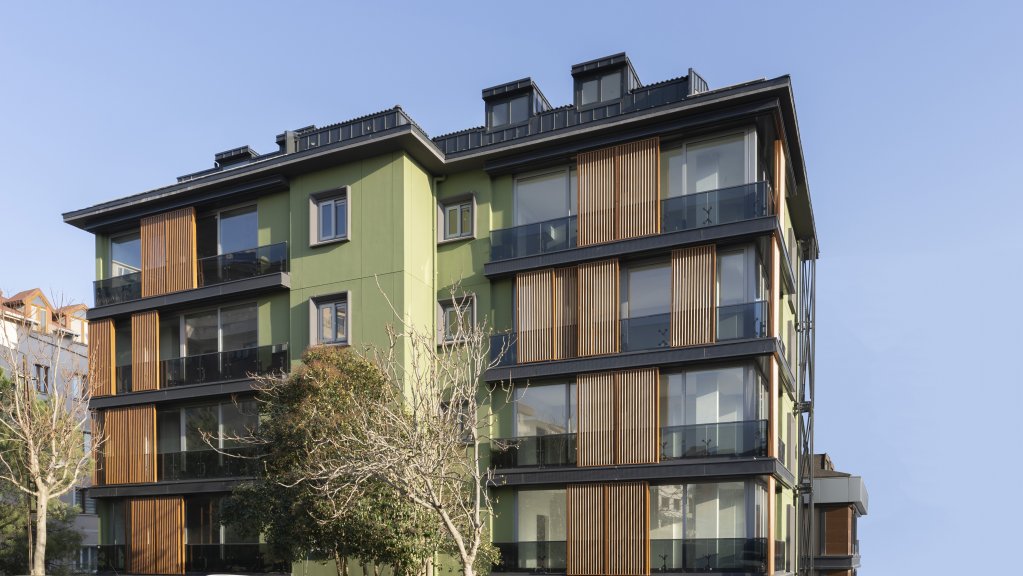
5. mesto
Multi Family Residential | Turkey
The project is organized according to the zoning conditions of the region, we aimed to meet the parking needs and create the maximum useful occupancy area. With the facade design we tried to create harmony with the nature of the valley.
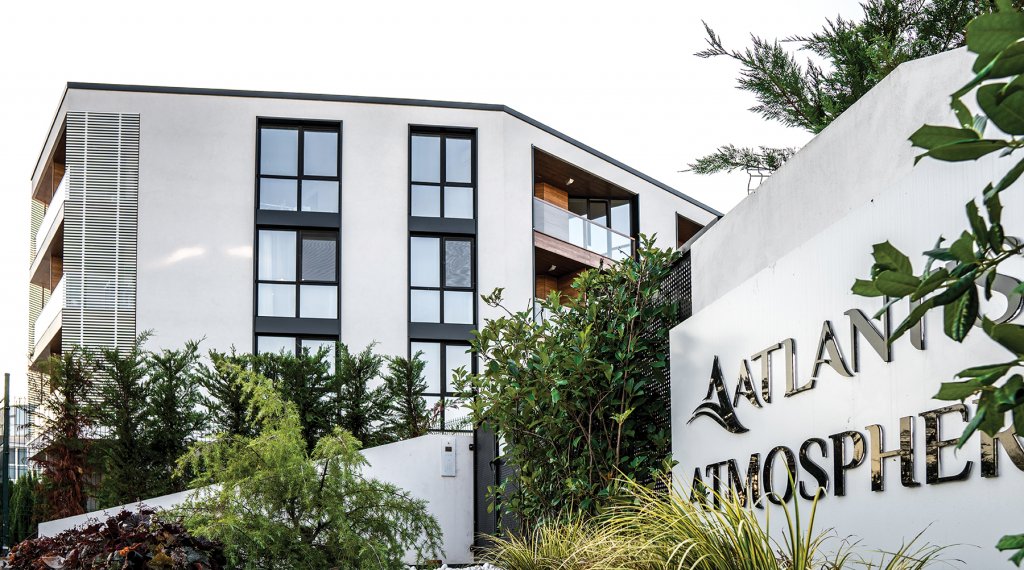
4. mesto
Multi Family Residential | Bulgaria
Atlantis Atmosphere is a residential complex focused on a healthy living environment, sustainable architecture and a bond with nature. The layout is made up of two residential buildings that close off between them a garden area with decorative elements and greenery which tapers off into an alleyway leading to Atlantis Beach.
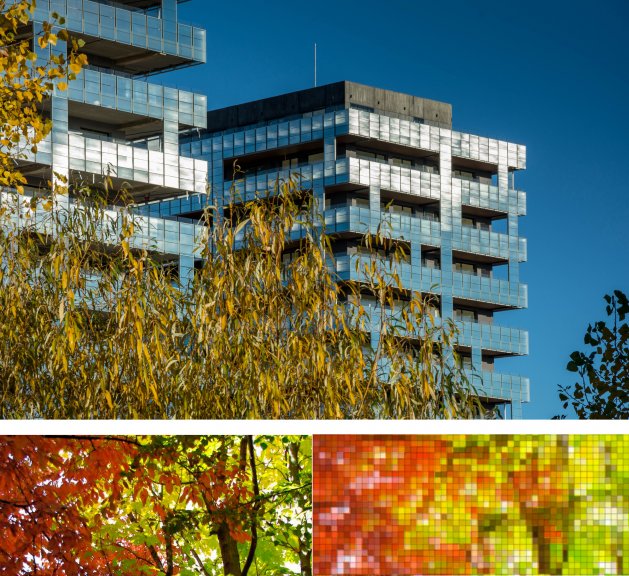
3. mesto
Multi Family Residential | Spain
The building of 2 towers and 206 dwellings, located in a big green urban space, is a kind of a nature performance that pretends to be shown as another element of the park. That´s why the floor plan has organics forms imitating the roots of the artificial tree that the building wants to represent.
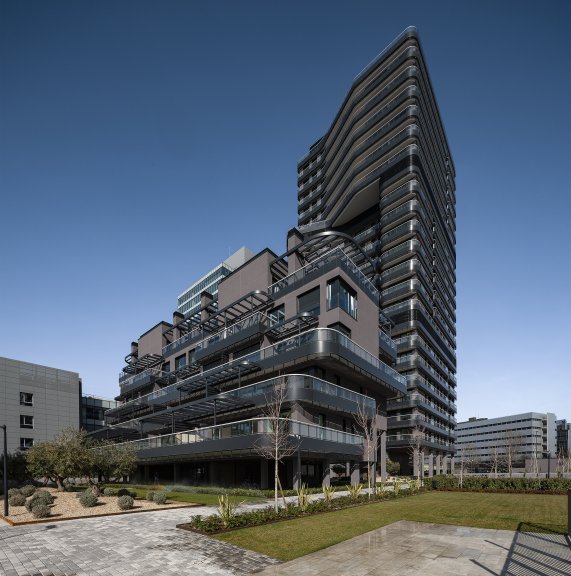
2. mesto
Multi Family Residential | Spain
The façade that configures the apparent volume of the tower is defined by the edge of the slabs, the brise-soleils and the railings, and the shadows that this set projects on the closed constructed volume. The outline of the slabs flights breaks the rigidity of the prismatic volume.
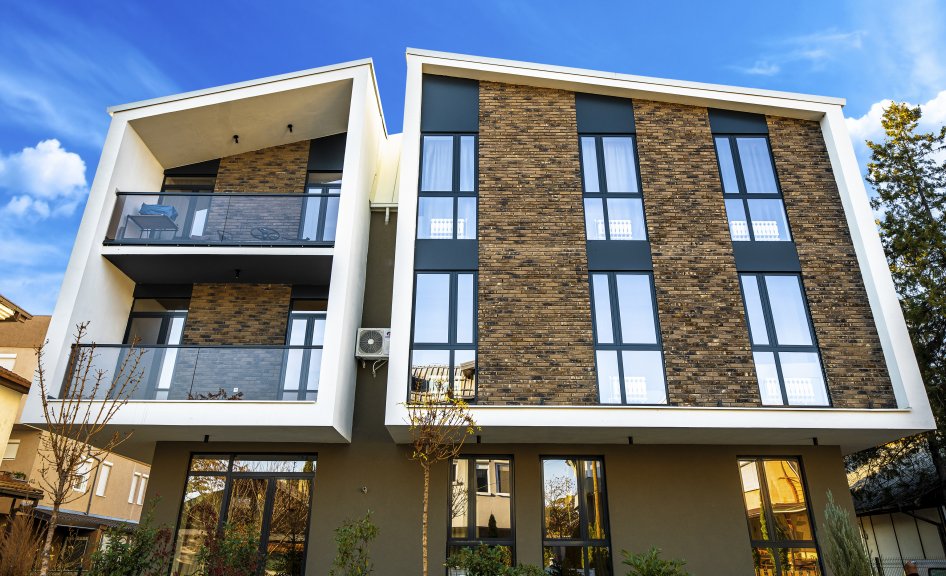
1. mesto
Multi Family Residential | North Macedonia
Attractive residential complex located in a quiet part of town in the neighborhood Taftalidze 2 with simple and modern architecture. Excellent combination of creative technique, standard facade and stone cladding.
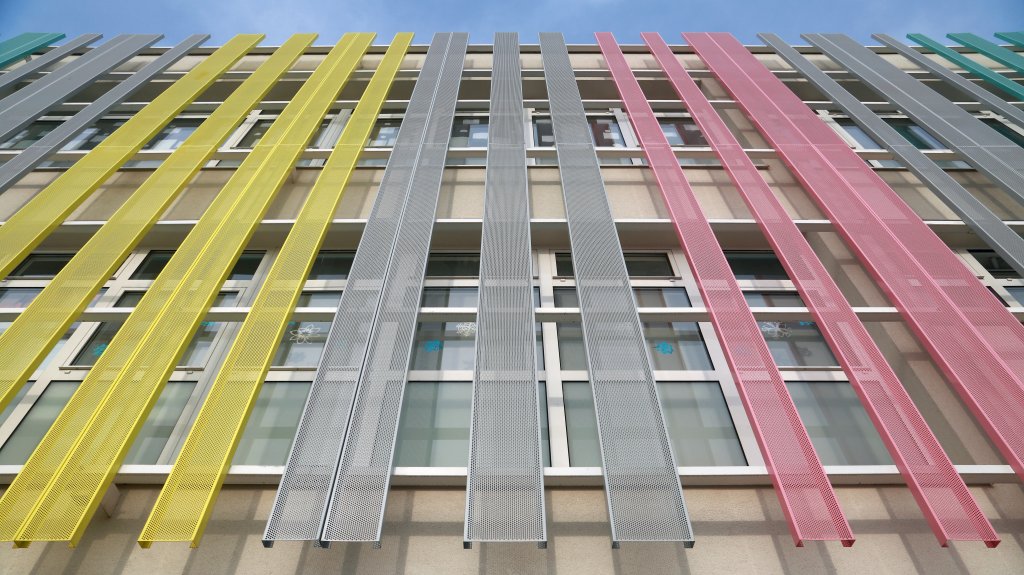
5. mesto
Non-residential | Bosnia and Herzegovina
The modernly designed object, which has an Olympic size sports hall, also has new school premises, a kindergarten, an ambulance, a fitness center, an underground parking place, and other facilities.
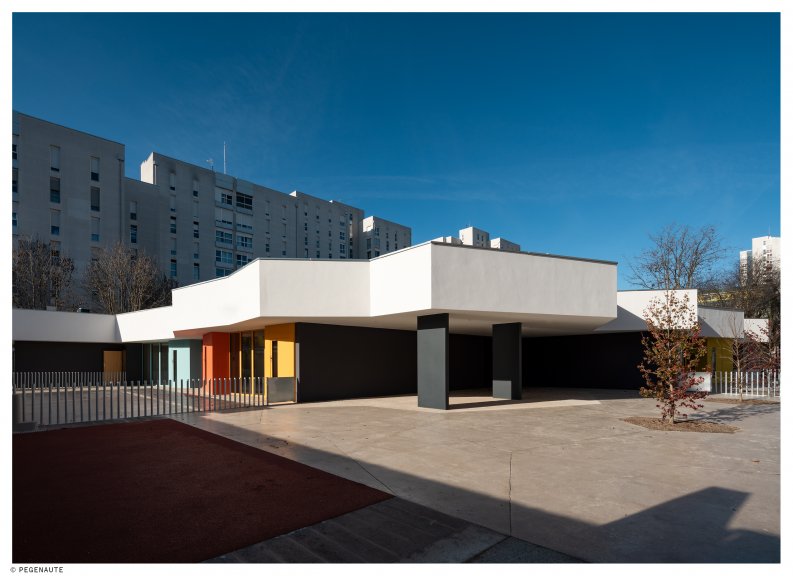
4. mesto
Non-residential | Spain
The intersection of two complex volumes, a central one in the form of an inverted pyramid or impluvium, crystalline and metallic, with another neutral and horizontal, of stony condition, executed in its entirety with Baumit MineralSystem, allows the organization of this nursery. The result is a rich space, comfortable and close at the same time, focused on its future occupants.
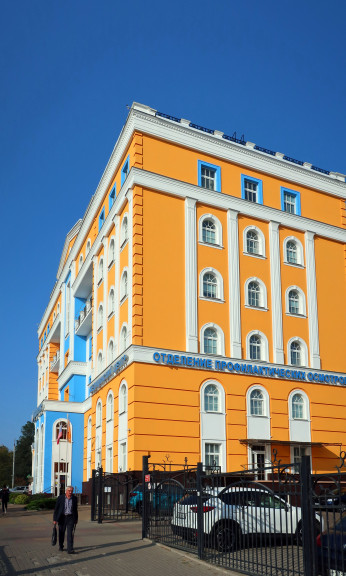
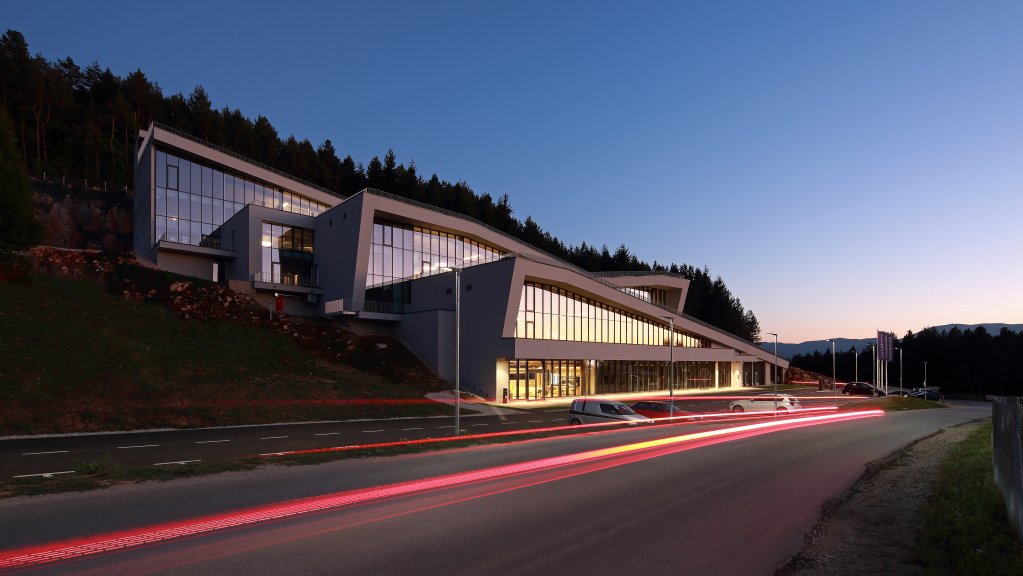
2. mesto
Non-residential | Bosnia and Herzegovina
Greenpark is a contemporary IT park located on the Trebevic mountain we’ve designed for Symphony. It is a modern working space surrounded by nature, offering a high-tech working environment, but at the same time opening it to the mountain by providing a lot of recreational content outside.
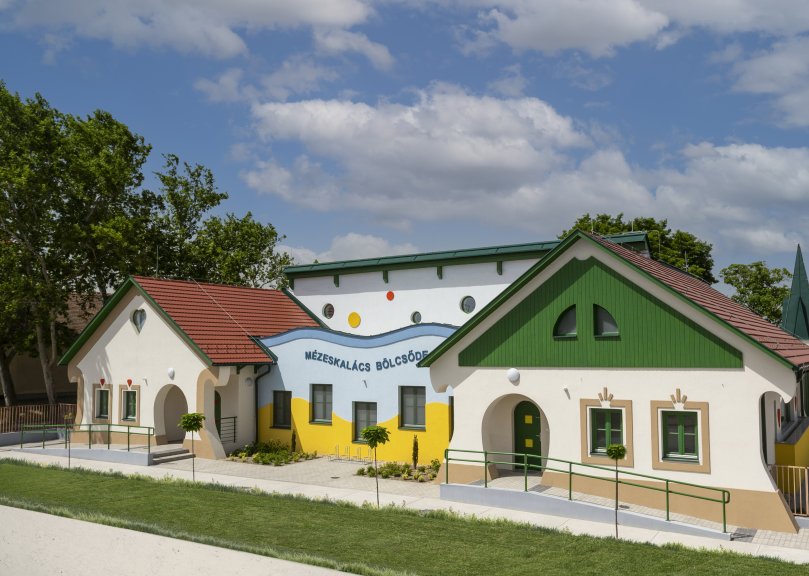
1. mesto
Non-residential | Hungary
At first sight we’d think that the nursery in Szabadszállás is from a fairy tale. Cheerful colours, arches, wavy lines and hearts greet us in Wonderland. Traces of Hungarian folk architecture, like gable roof, curved facade and small windows, can be found on the building.
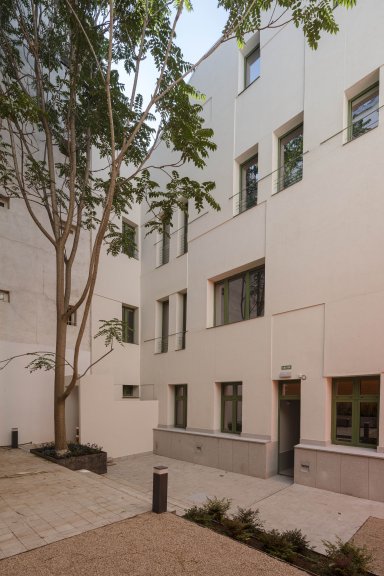
5. mesto
Thermal Renovation | Spain
Calatrava 4 residential building aims to transcend a mere renovation of the building’s lifespan, turning it into a modern milestone in Latin District. The combination of the Baumit ETICS system and a rigorous study of form.
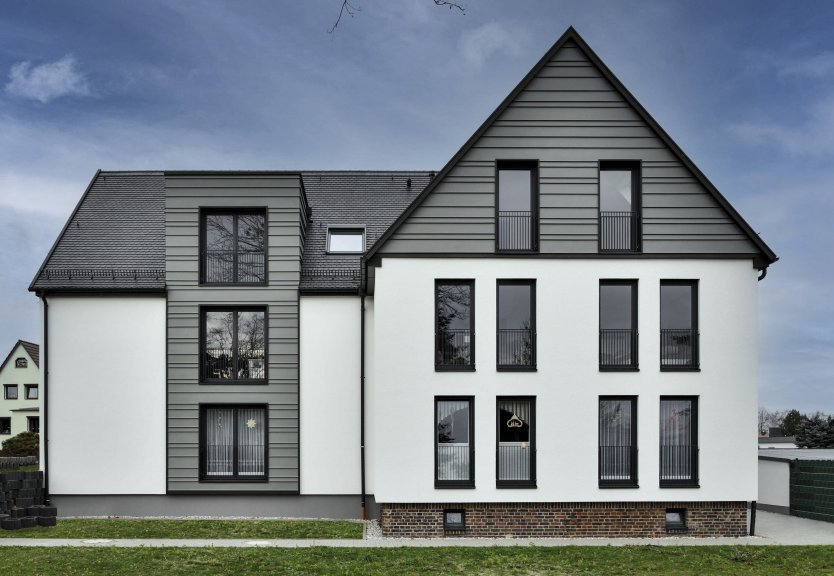
4. mesto
Thermal Renovation | Germany
A straight and modern house from the 1930ies was created. Contrasts of ETICS with pane rendering: clearly defined, white facade fields alternating with the anthracite sheeting system. Connections to the facade construction, windows, roller shutters adapted by a combination of ETICS details.
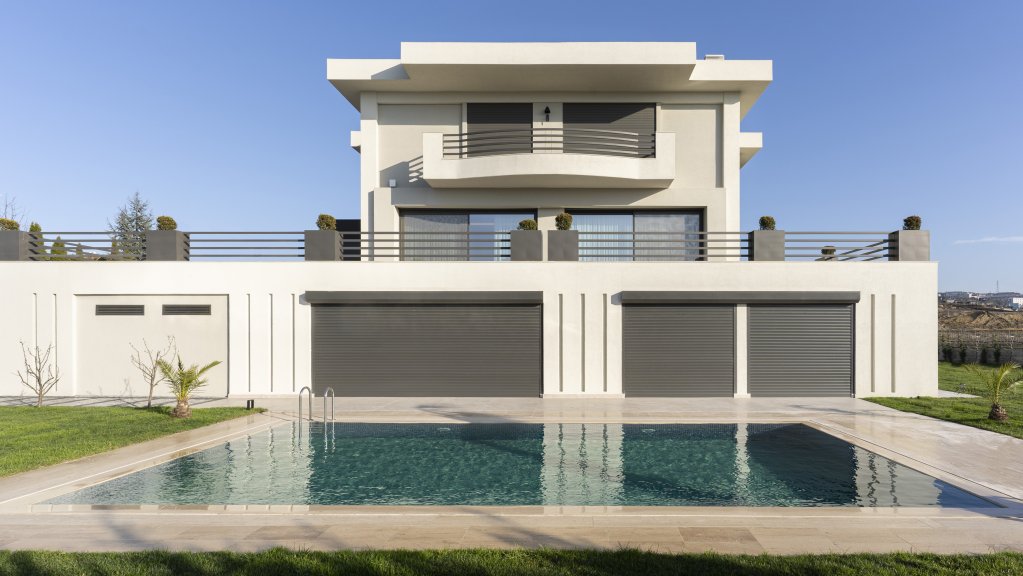
3. mesto
Thermal Renovation | Turkey
The priority was to hide and simplify the details that caused visual fatigue. To establish the visual and physical link between interiors and exteriors, the selection of building materials suitable for concealing some indispensable structural elements and ease of maintenance were prioritized.
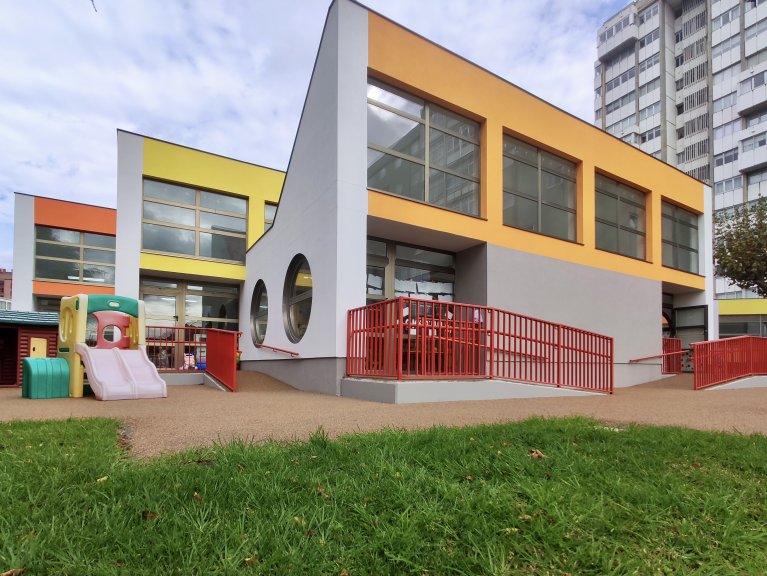
2. mesto
Thermal Renovation | Spain
Different colors are used to renew the image of the building. White is chosen for the facades, bringing light to the whole, with a gray plinth to protect the lower area, and finally, a range of 3 warm colors is introduced to identify the different school's classrooms and spaces.
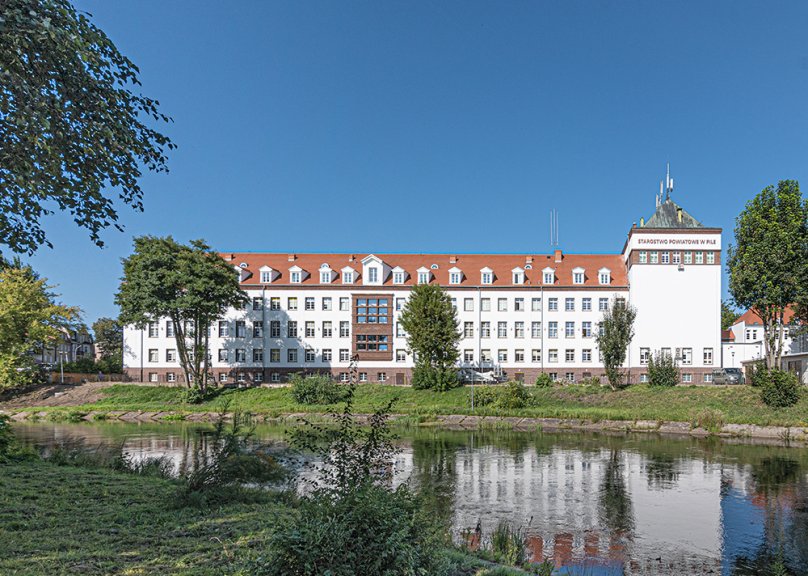
1. mesto
Thermal Renovation | Poland
The building was erected in the 1927-29, according to the design of architect Ernst Bohne. The main building was built in the style characteristic for German buildings of the interwar period, 90 m long. It is located next to the western branch of the river Gwda. It belongs to the few historic buildings in Pila. Since 1999 the building is the seat of the Pila County Office.
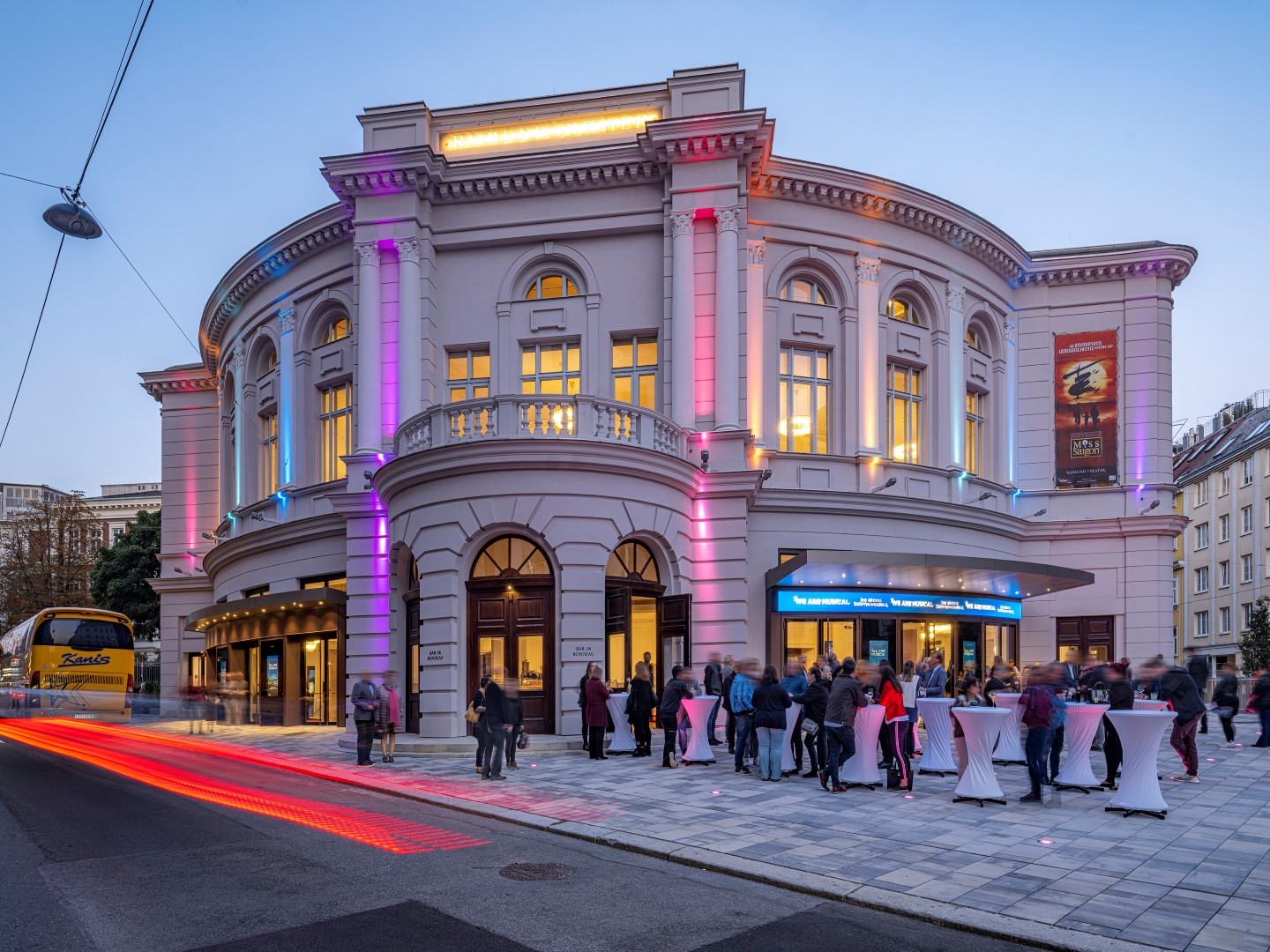
5. mesto
Historical Renvovation | Austria
Named after the Austrian playwright Ferdinand Raimund, this historic music hall was built in 1893 by the citizens of Vienna based on designs by the architect Franz Roth (1841–1909)[. It has now been modernised and significantly expanded, while retaining as much of the original character as possible, in line with the conservation requirements.
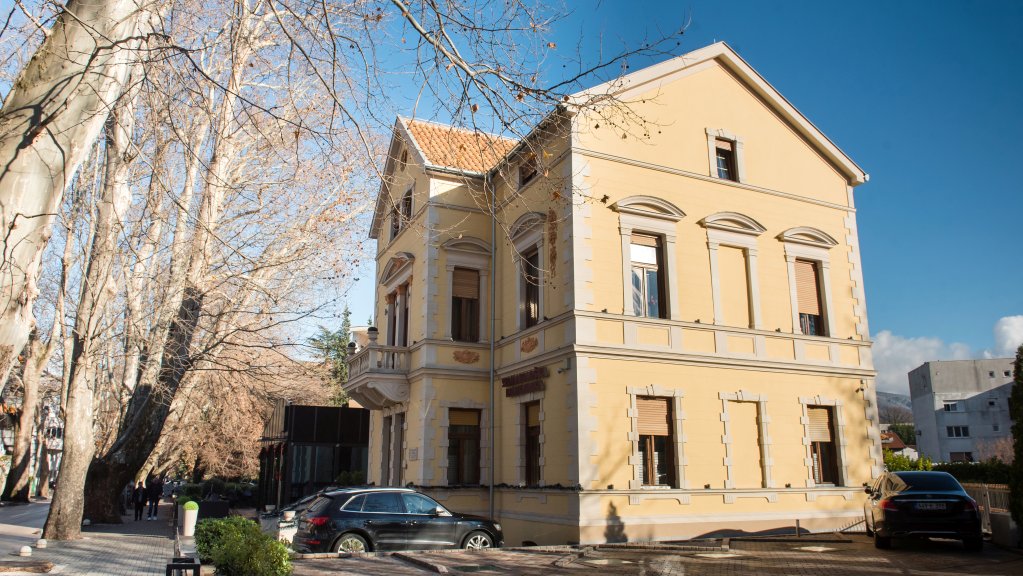
4. mesto
Historical Renvovation | Bosnia and Herzegovina
Villa J., built in the late 19th century, is located in the central part of Mostar, which was formed during the Austro-Hungarian rule and today is fragmented through a series of beautiful urban villas along the former Stephanie promenade and the streets that arose along with it.
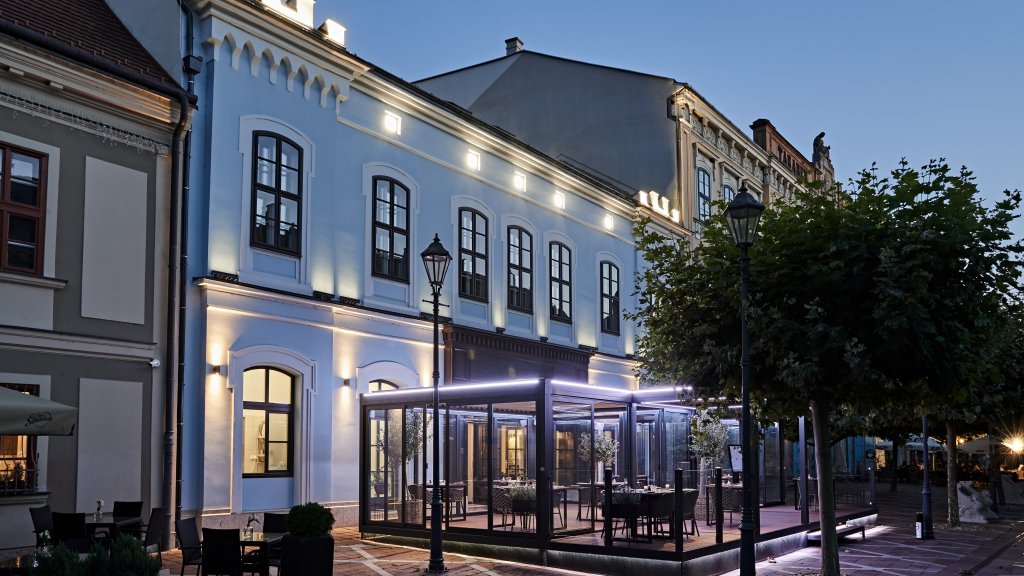
3. mesto
Historical Renvovation | Hungary
The facade of the house built in 1870 was renovated: its side facing the square was rebuilt, a balcony was created behind the battlement of the facade and the side facing the court was lifted and completed with a modern facade. Inside there are shops, a boutique hotel and bistro with winter garden.
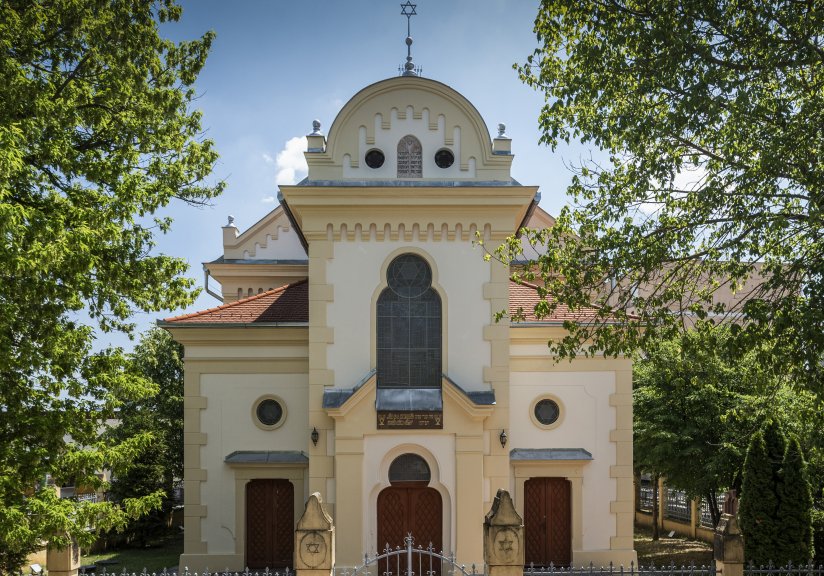
2. mesto
Historical Renvovation | Hungary
The Synagogue of the central Hungarian small town of Karcag was built in 1899 in romantic style. During the renovation, the facade's decorations were highlighted with a colour that harmonises with the base but is different enough to emphasise some corners of the building and the ledge framing it.
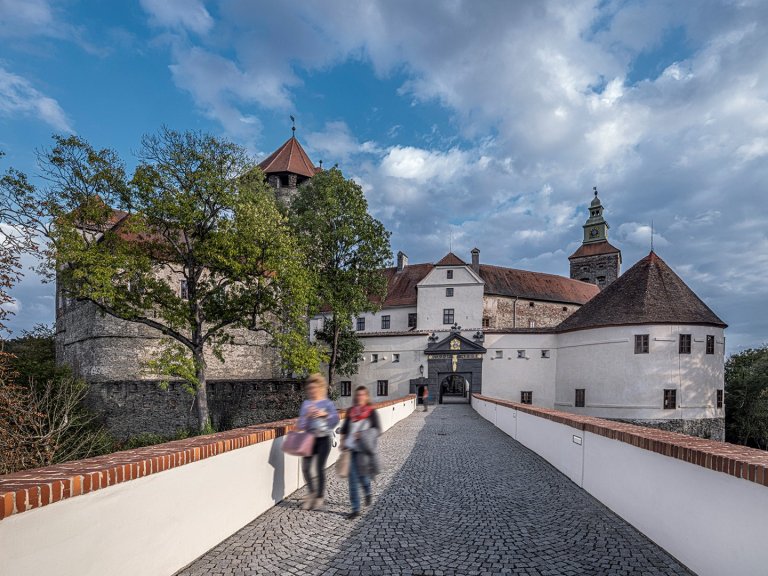
1. mesto
Historical Renvovation | Austria
The castle, first documented 750 years ago, has been extensively renovated. All the renovation work was carried out in close cooperation with the Federal Monuments Office. This allowed, for example, the facades of the inner courtyards to be exposed and renovated in keeping with the historical identity. It is a location that brings history, culture and identity to life and that has devoted itself to the central theme of peace.
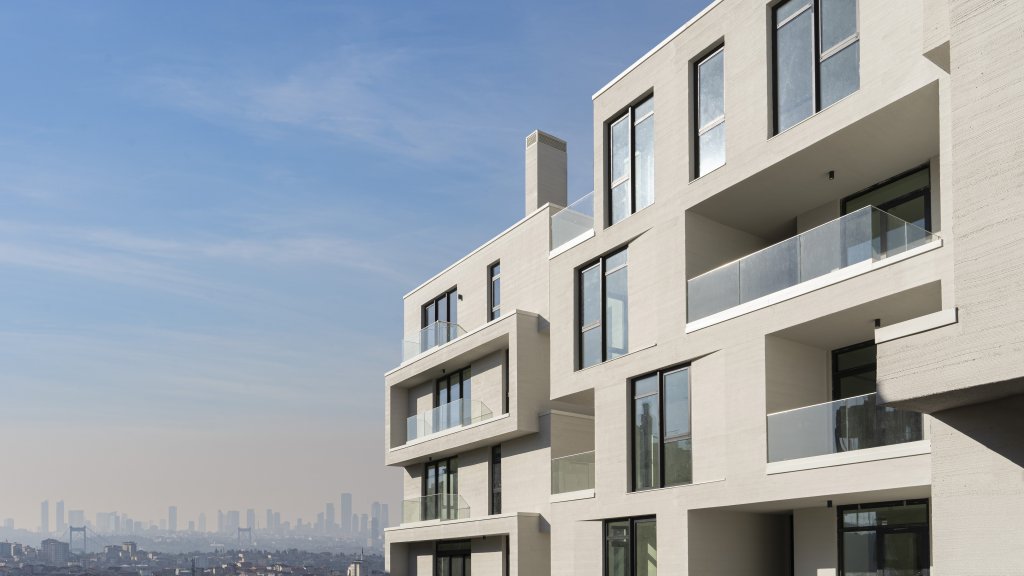
5. mesto
Stunned by Texture | Turkey
Main idea of Verra Suites is that each house is unique to its owner's lifestyle, with different plans and features. In order for each residence to have a wide panorama of the Bosphorus and the forest, the blocks are placed on the land at the axes that will provide the most dominant angles.
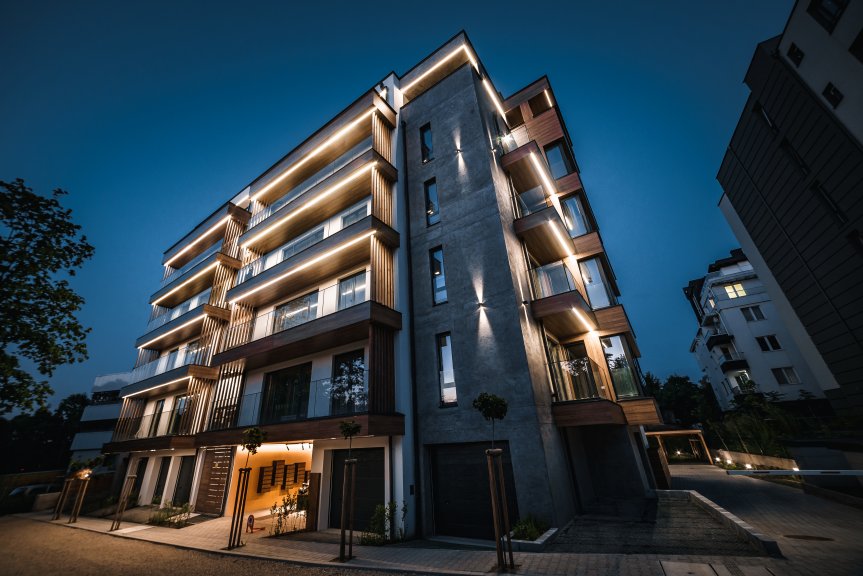
4. mesto
Stunned by Texture | Bulgaria
The building boasts of creative solutions and ideas and its facade is its accent piece. The renders by Baumit provide lasting durability and the variety of colors, textures and installation methods gives additional depth to the individual details, making them stand out. The HPL panels, with their natural wood color, bring warmth and provide contrast.
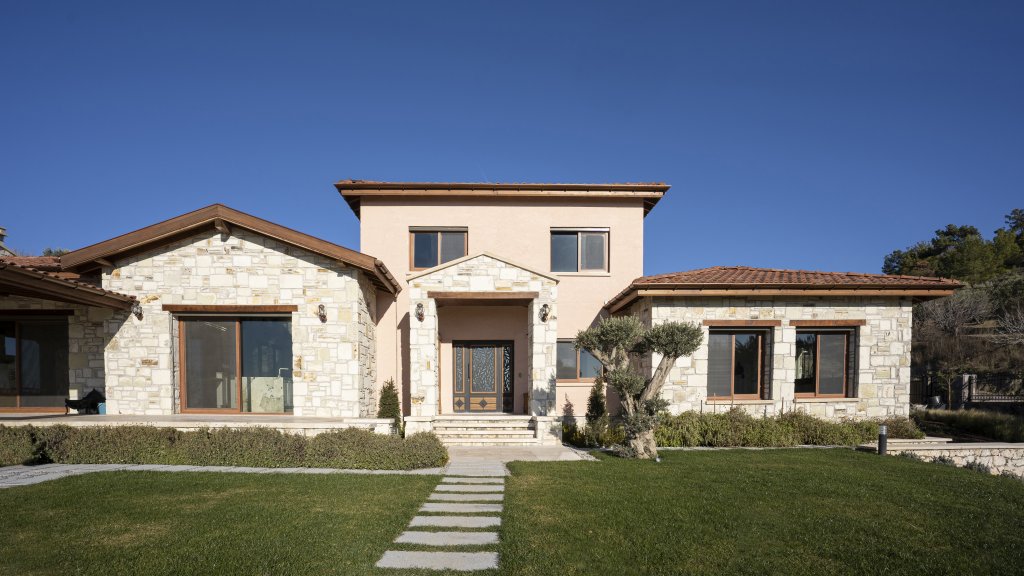
3. mesto
Stunned by Texture | Turkey
The story of the life that the user family wanted to create, close to the city but in the countryside, with their garden and pets was written. This turned into an architectural design.
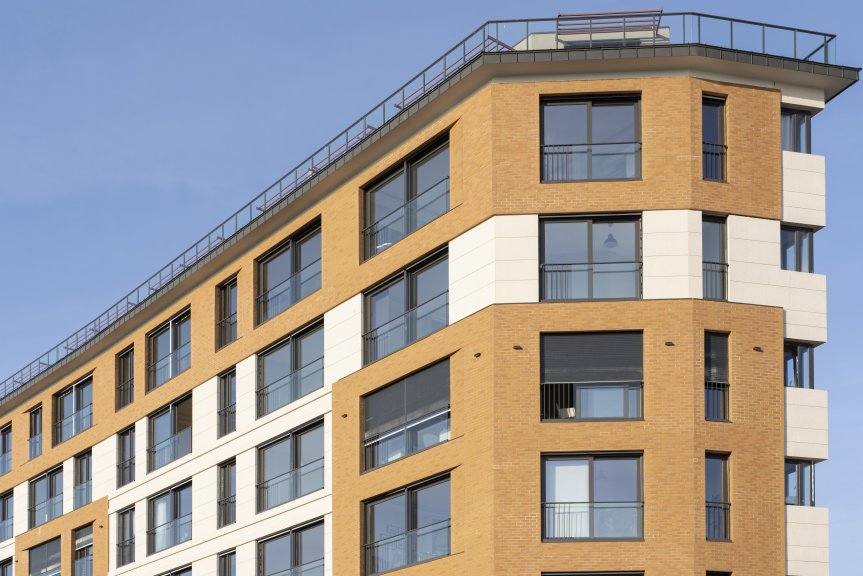
2. mesto
Stunned by Texture | Turkey
Yalı Bostancı is located on the coast of Bostancı, one of the old neighborhoods on the Anatolian Side of İstanbul. The historical and modern face of the neighborhood is reflected with different materials and textures on this linear 140 mt long facade that goes broken along the street.
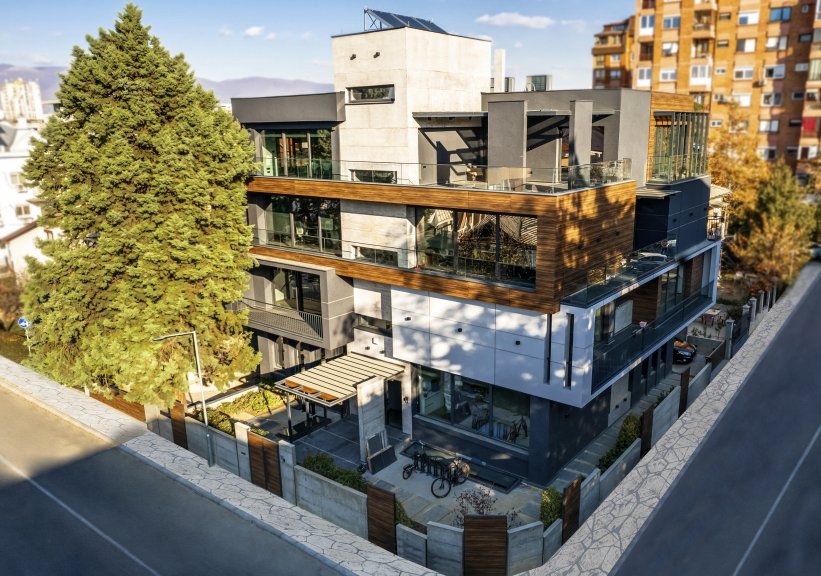
1. mesto
Stunned by Texture | North Macedonia
Small format of a residential building located in the center of the city with a characteristic facade consisting of 4 components. The facility has communal facilities such as a games room, fitness center and swimming pool